
- Jim Tacy Sr, REALTOR ®
- Tropic Shores Realty
- Hernando, Hillsborough, Pasco, Pinellas County Homes for Sale
- 352.556.4875
- 352.556.4875
- jtacy2003@gmail.com
Share this property:
Contact Jim Tacy Sr
Schedule A Showing
Request more information
- Home
- Property Search
- Search results
- 5003 Poe Avenue, TAMPA, FL 33629
Property Photos
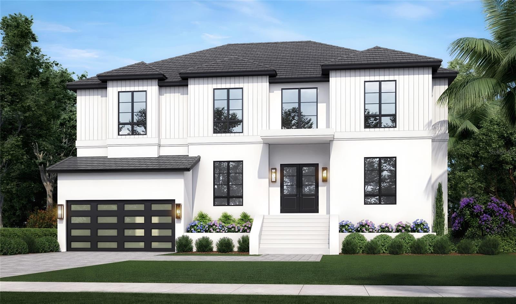

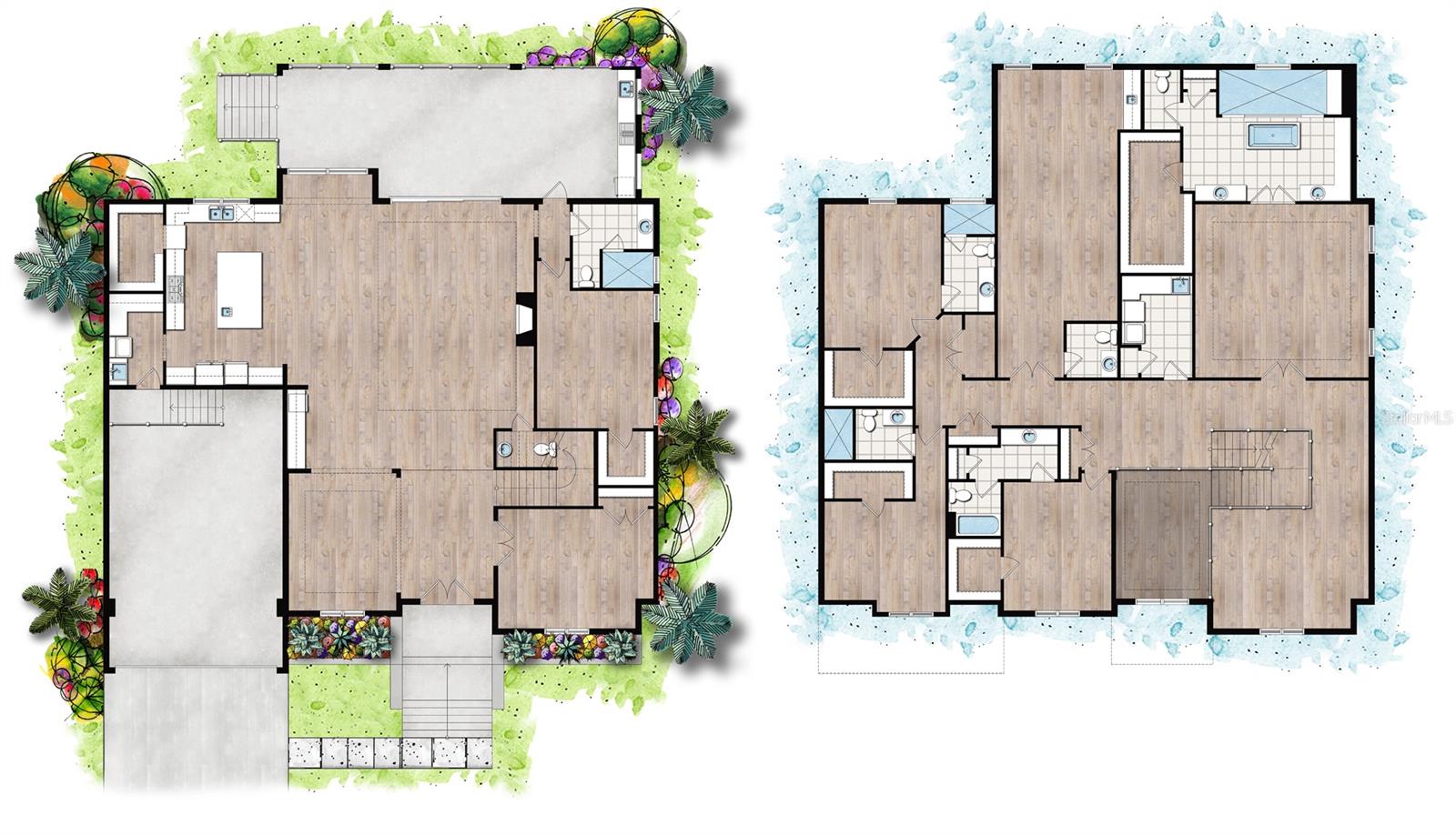
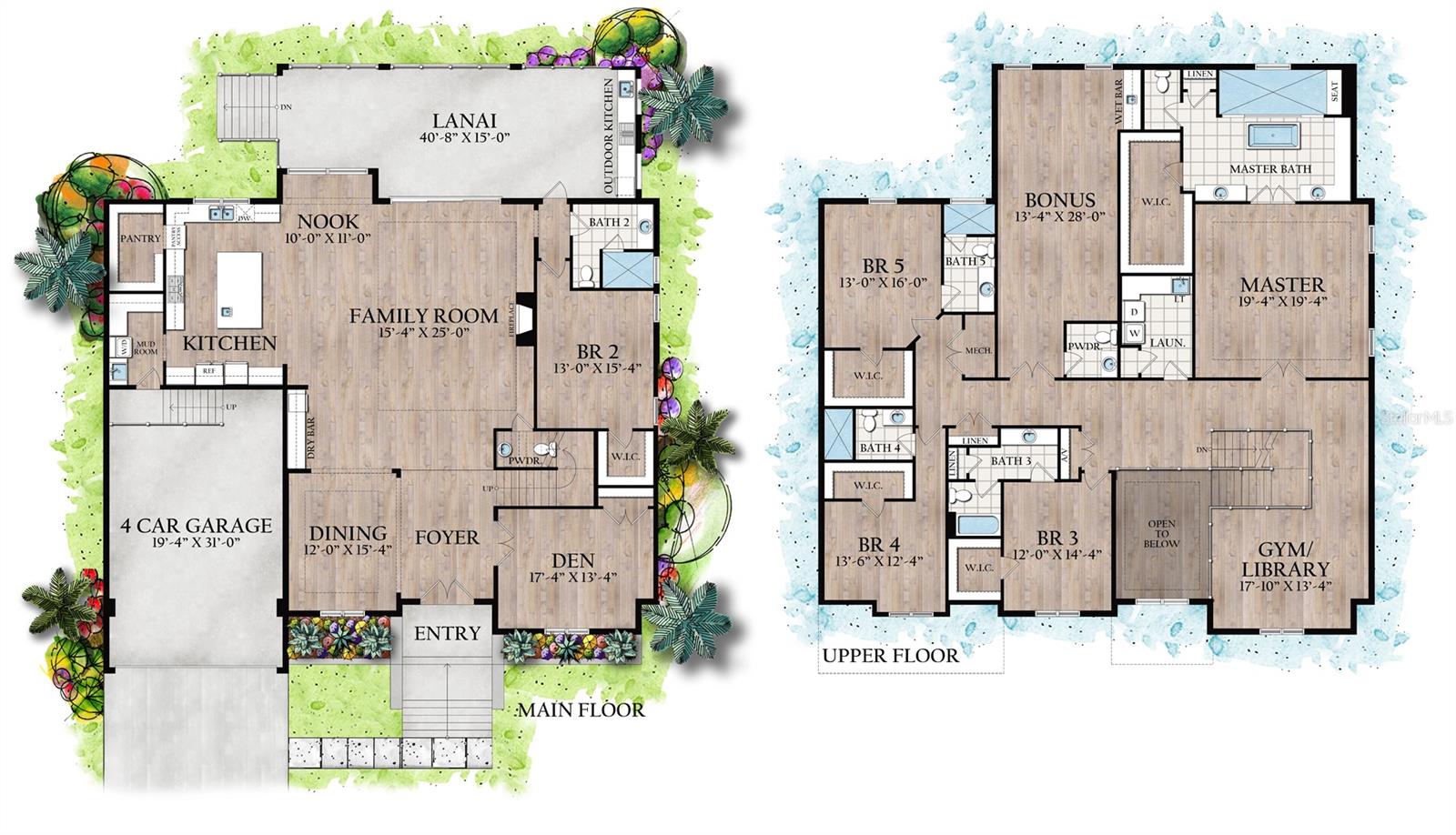
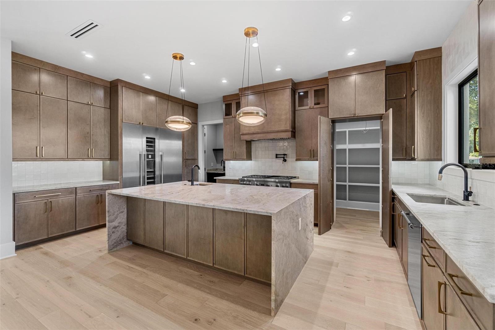

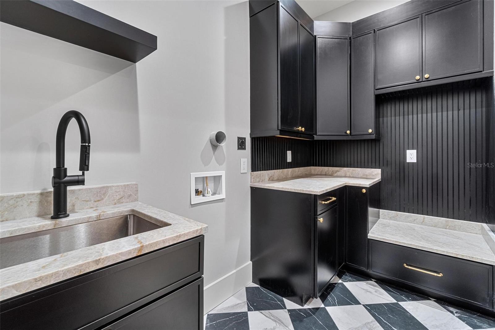
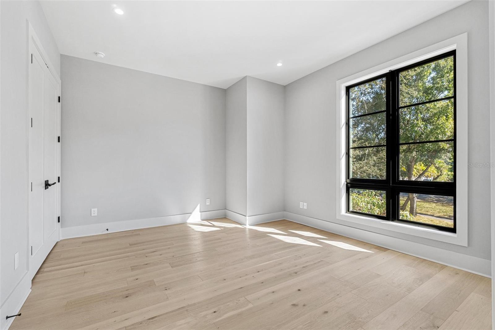





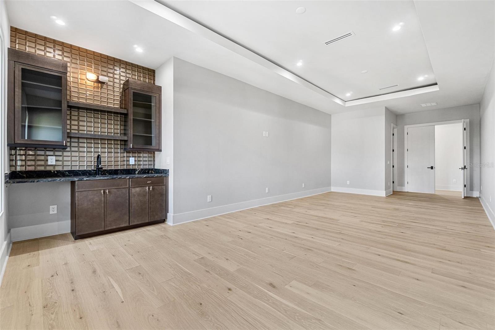
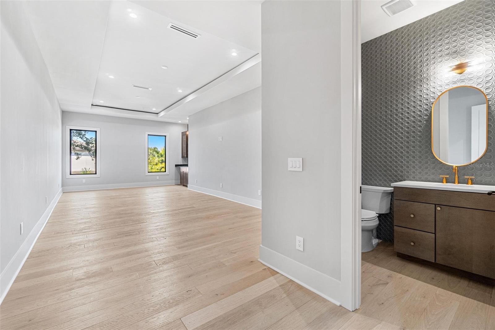
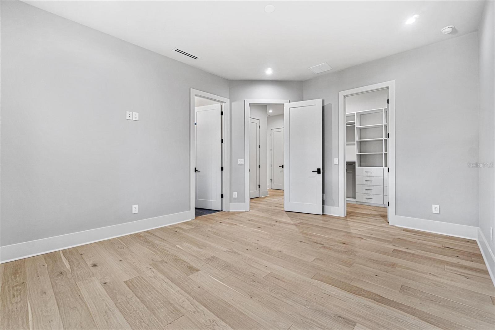

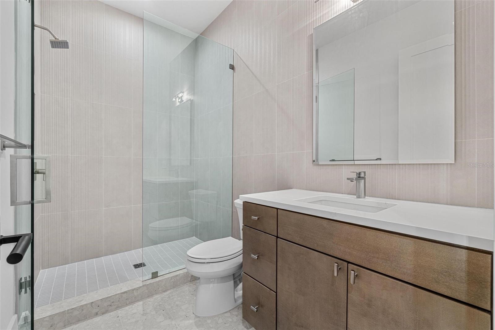

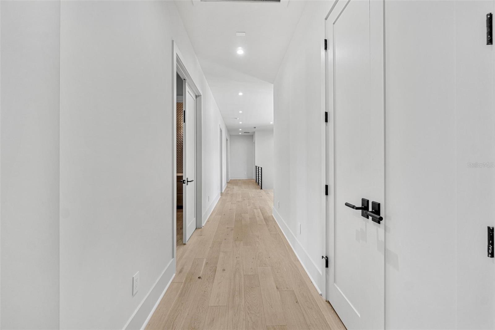
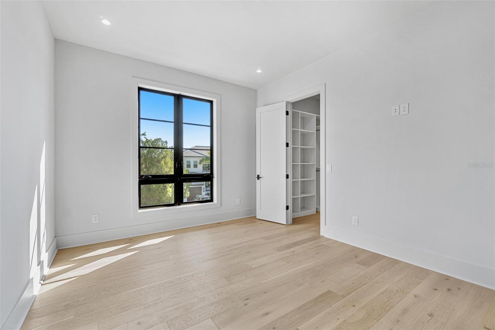

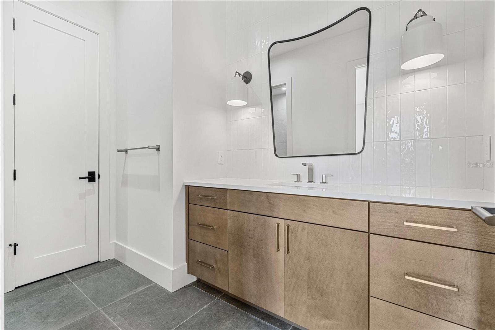


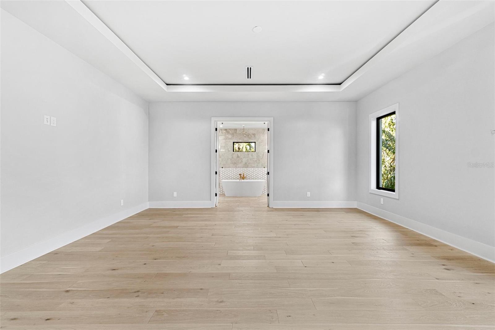

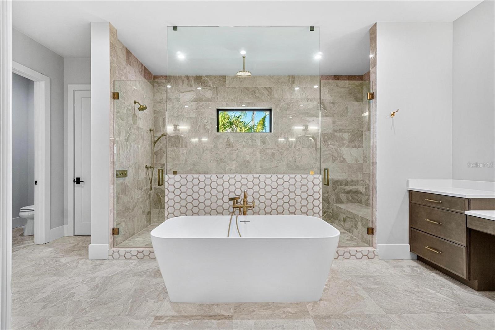
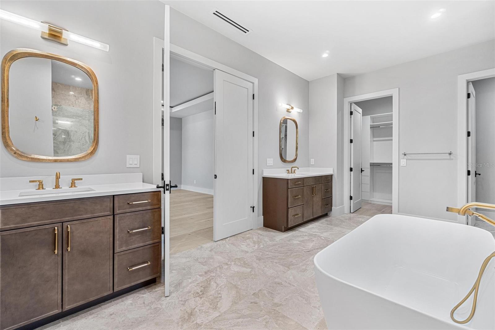
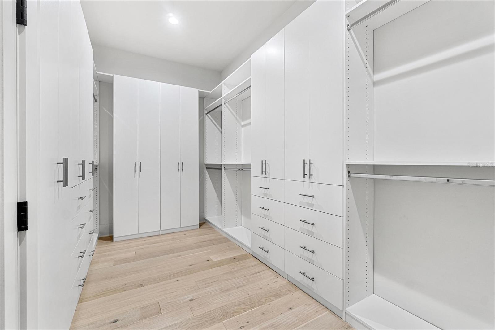
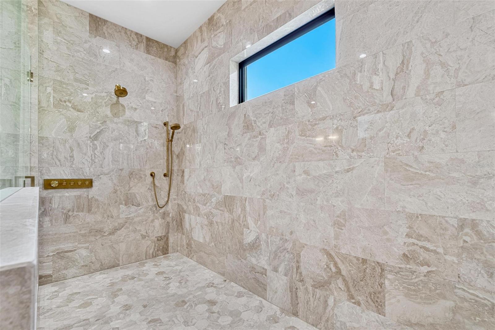
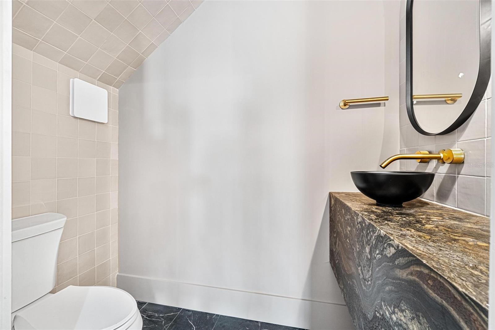
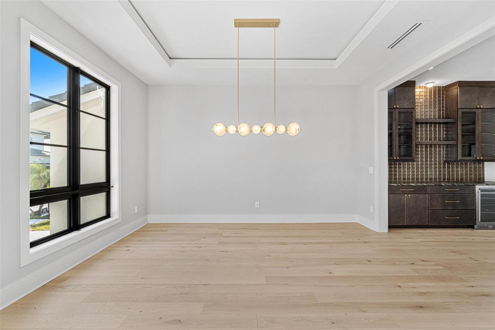
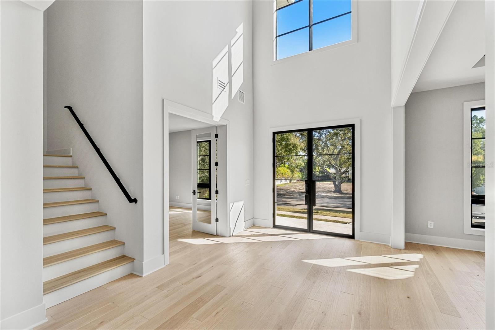
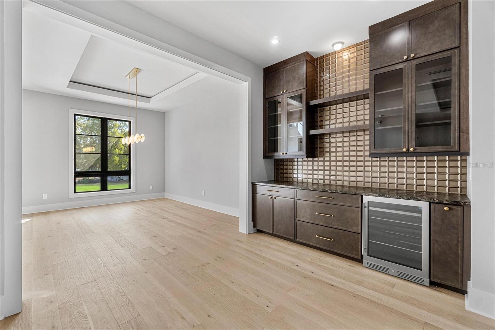
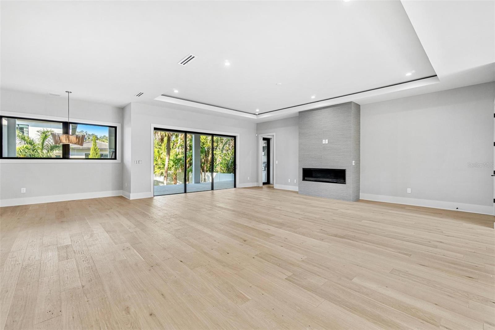
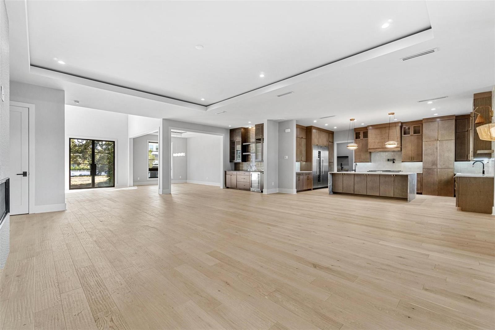

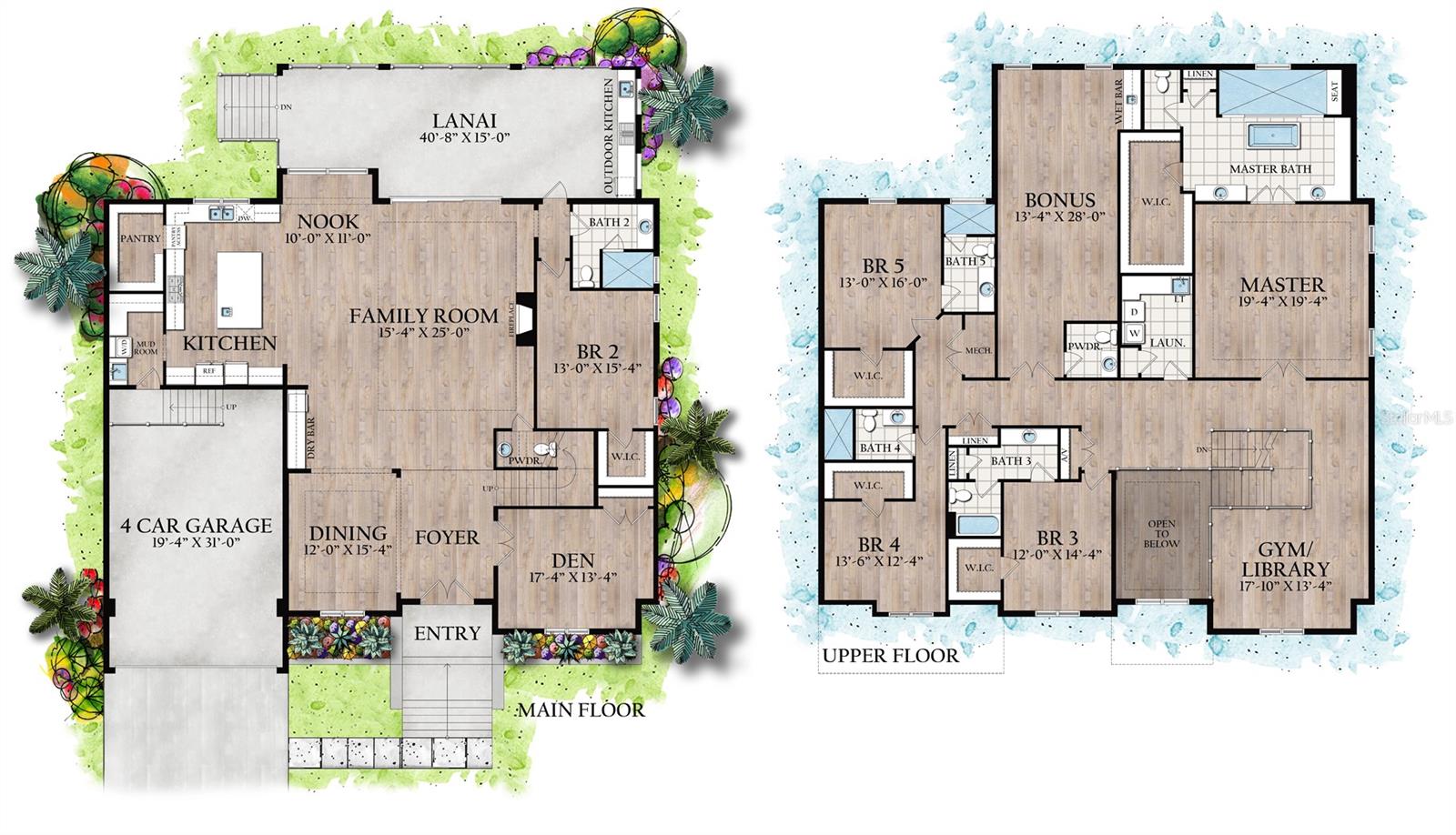
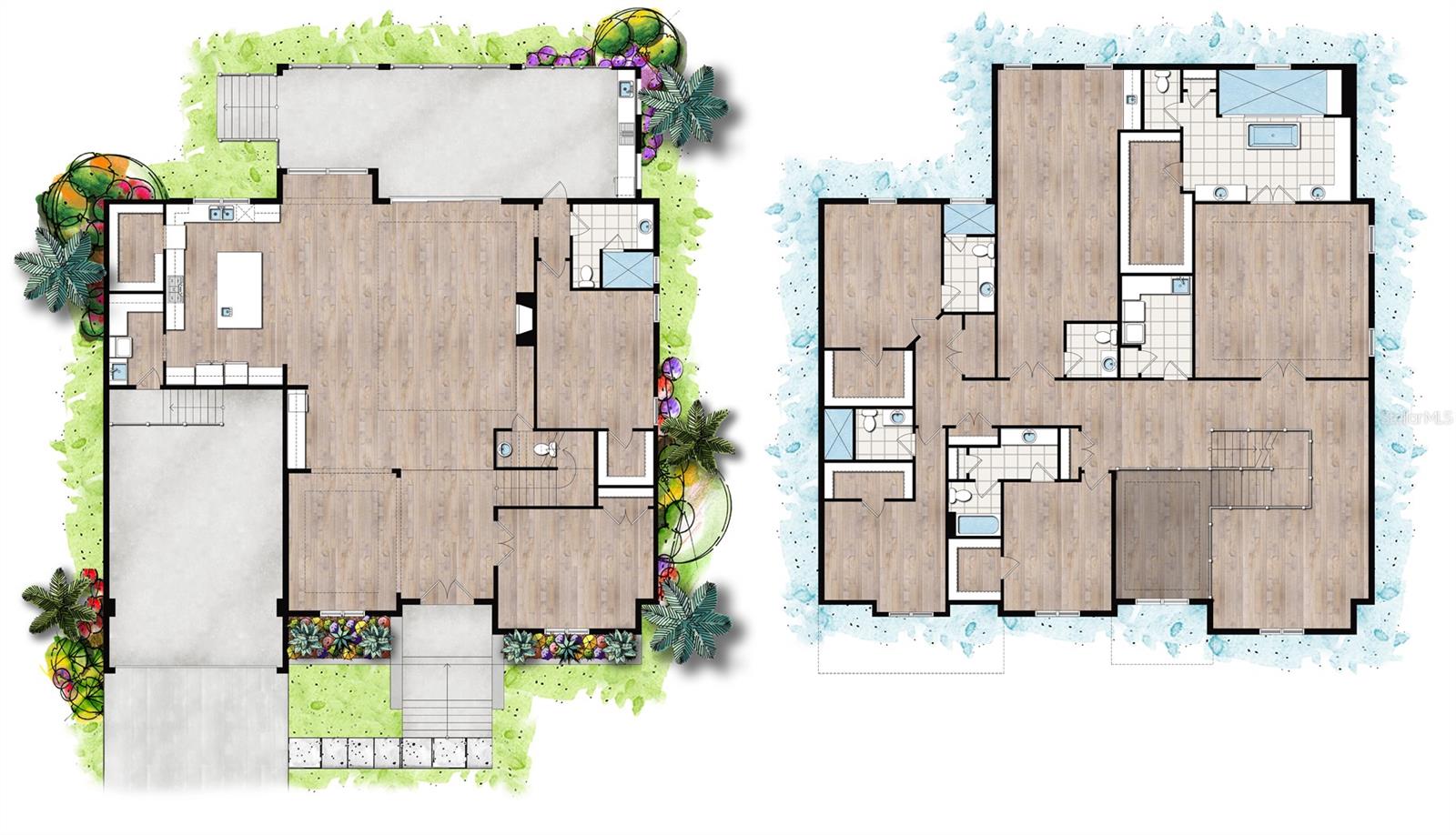

















































- MLS#: TB8416092 ( Residential )
- Street Address: 5003 Poe Avenue
- Viewed: 378
- Price: $3,795,000
- Price sqft: $667
- Waterfront: No
- Year Built: 2025
- Bldg sqft: 5693
- Bedrooms: 5
- Total Baths: 7
- Full Baths: 5
- 1/2 Baths: 2
- Garage / Parking Spaces: 4
- Days On Market: 153
- Additional Information
- Geolocation: 27.92 / -82.5299
- County: HILLSBOROUGH
- City: TAMPA
- Zipcode: 33629
- Subdivision: Sunset Park Isles
- Elementary School: Dale Mabry
- Middle School: Coleman
- High School: Plant
- Provided by: SMITH & ASSOCIATES REAL ESTATE
- Contact: Debra Weisser
- 813-839-3800

- DMCA Notice
-
DescriptionModern Elegance Meets Thoughtful Design. This stunning new construction home by Baywalk Custom Homes, is currently completed and offers a unique opportunity to own a residence where luxury and functionality converge. Nestled in the sought after neighborhood of Sunset Park, the property is being meticulously crafted to provide a seamless blend of contemporary architecture and high end finishes. Boasting five spacious bedrooms and seven elegant bathrooms, this home features and open concept layout perfect for entertaining and everyday living. The heart of the home a gourmet kitchen will be equipped with top of the line appliances, custom cabinetry, and a grand center island. Expansive windows will flood the interior with natural light, highlighting the premium flooring and sophisticated design elements. Whether you envision hosting gatherings in the generously sized living spaces, unwinding in the luxurious primary suite, or enjoying the landscaped outdoor pool area, this home promises to deliver an unparalleled living experience. Don't miss the chance to make this dream home your own. Contact us today to learn more about the details and schedule a site visit!
Property Location and Similar Properties
All
Similar
Features
Appliances
- Bar Fridge
- Built-In Oven
- Convection Oven
- Dishwasher
- Disposal
- Gas Water Heater
- Microwave
- Refrigerator
- Tankless Water Heater
- Wine Refrigerator
Home Owners Association Fee
- 0.00
Builder Model
- 5003 Poe
Builder Name
- Baywalk Custom Homes
Carport Spaces
- 0.00
Close Date
- 0000-00-00
Cooling
- Central Air
Country
- US
Covered Spaces
- 0.00
Exterior Features
- Outdoor Kitchen
- Sidewalk
- Sliding Doors
Fencing
- Vinyl
Flooring
- Hardwood
- Tile
Furnished
- Unfurnished
Garage Spaces
- 4.00
Heating
- Central
- Electric
- Natural Gas
High School
- Plant-HB
Insurance Expense
- 0.00
Interior Features
- Built-in Features
- High Ceilings
- Kitchen/Family Room Combo
- Open Floorplan
- PrimaryBedroom Upstairs
- Smart Home
- Solid Wood Cabinets
- Stone Counters
- Thermostat
- Walk-In Closet(s)
- Wet Bar
Legal Description
- SUNSET PARK ISLES UNIT NO 3 LOT 96
Levels
- Two
Living Area
- 5693.00
Lot Features
- Flood Insurance Required
- FloodZone
- City Limits
- Landscaped
- Oversized Lot
- Sidewalk
- Paved
Middle School
- Coleman-HB
Area Major
- 33629 - Tampa / Palma Ceia
Net Operating Income
- 0.00
New Construction Yes / No
- Yes
Occupant Type
- Vacant
Open Parking Spaces
- 0.00
Other Expense
- 0.00
Parcel Number
- A-32-29-18-3TB-000000-00096.0
Parking Features
- Driveway
- Off Street
Pets Allowed
- Yes
Pool Features
- Heated
- In Ground
- Salt Water
Property Condition
- Completed
Property Type
- Residential
Roof
- Shingle
School Elementary
- Dale Mabry Elementary-HB
Sewer
- Public Sewer
Style
- Traditional
Tax Year
- 2024
Township
- 29
Utilities
- Cable Connected
- Electricity Connected
- Natural Gas Connected
- Public
- Sewer Connected
- Underground Utilities
- Water Connected
Views
- 378
Virtual Tour Url
- https://my.matterport.com/show/?m=jS4uKG65uve&mls=1
Water Source
- Public
Year Built
- 2025
Zoning Code
- RS-75
Listing Data ©2026 Greater Tampa Association of REALTORS®
Listings provided courtesy of The Hernando County Association of Realtors MLS.
The information provided by this website is for the personal, non-commercial use of consumers and may not be used for any purpose other than to identify prospective properties consumers may be interested in purchasing.Display of MLS data is usually deemed reliable but is NOT guaranteed accurate.
Datafeed Last updated on January 12, 2026 @ 12:00 am
©2006-2026 brokerIDXsites.com - https://brokerIDXsites.com
