
- Jim Tacy Sr, REALTOR ®
- Tropic Shores Realty
- Hernando, Hillsborough, Pasco, Pinellas County Homes for Sale
- 352.556.4875
- 352.556.4875
- jtacy2003@gmail.com
Share this property:
Contact Jim Tacy Sr
Schedule A Showing
Request more information
- Home
- Property Search
- Search results
- 38144 Cobble Creek Boulevard, ZEPHYRHILLS, FL 33540
Active
Property Photos
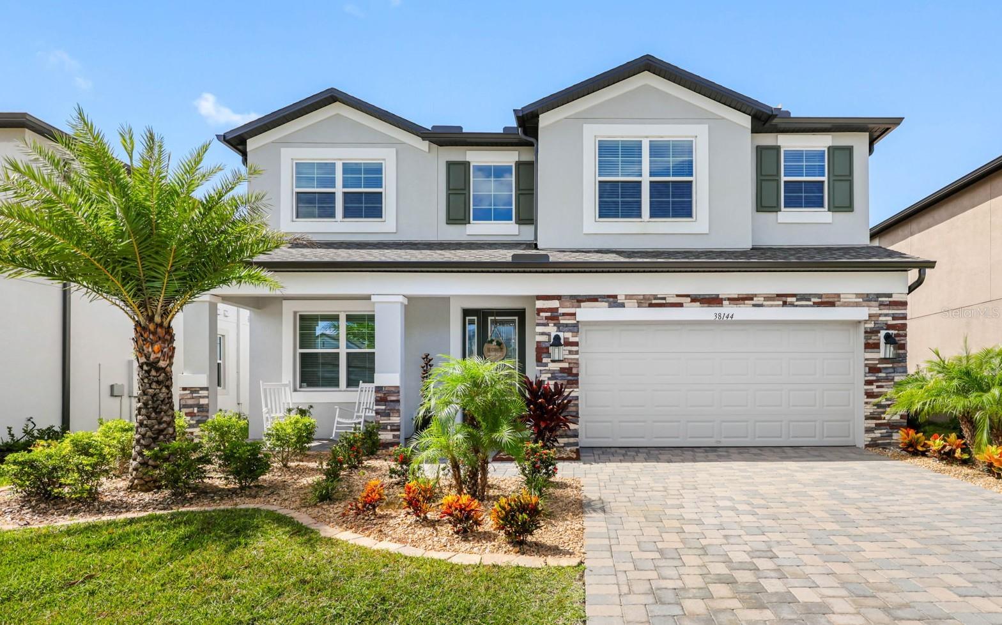













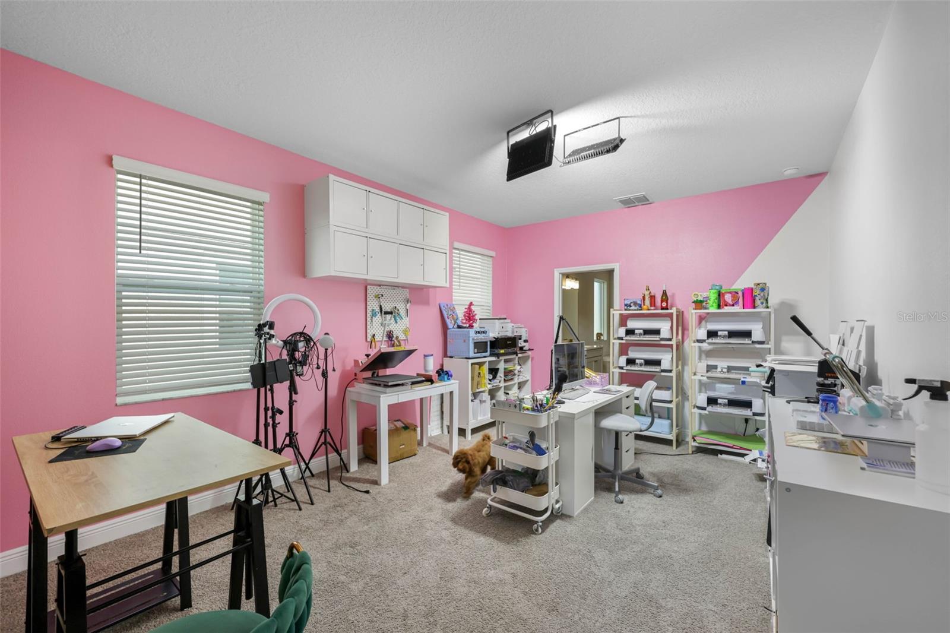



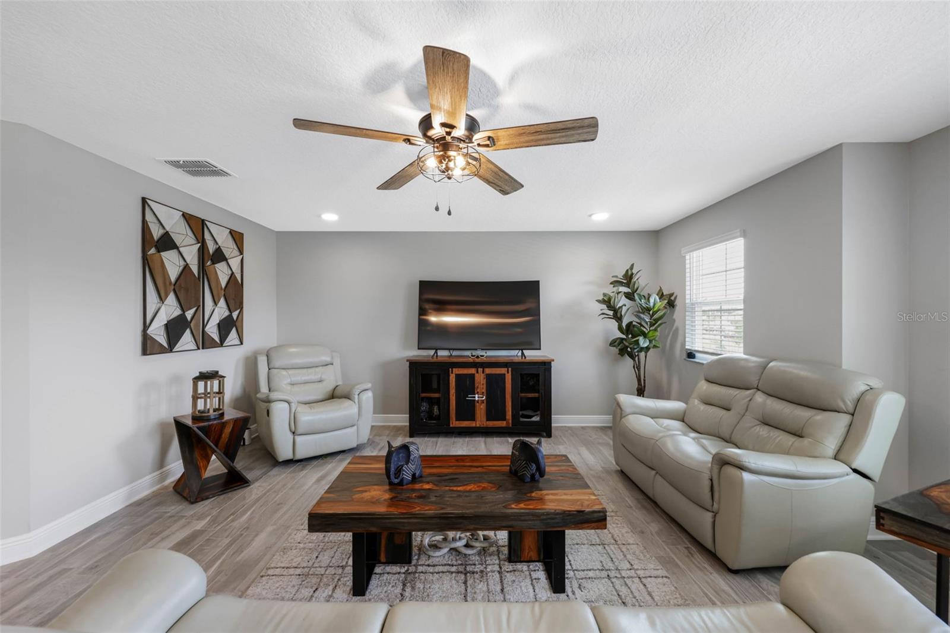














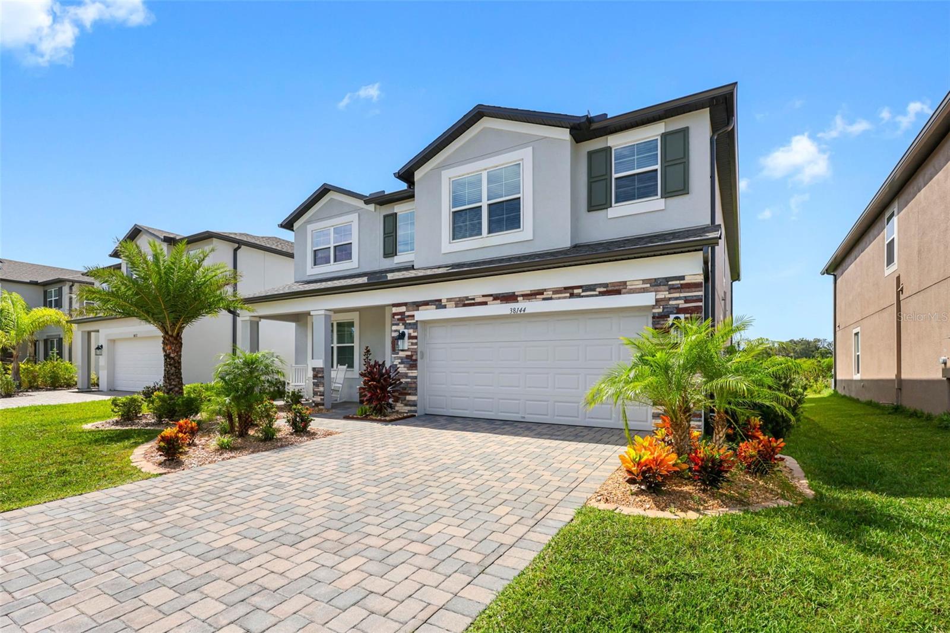


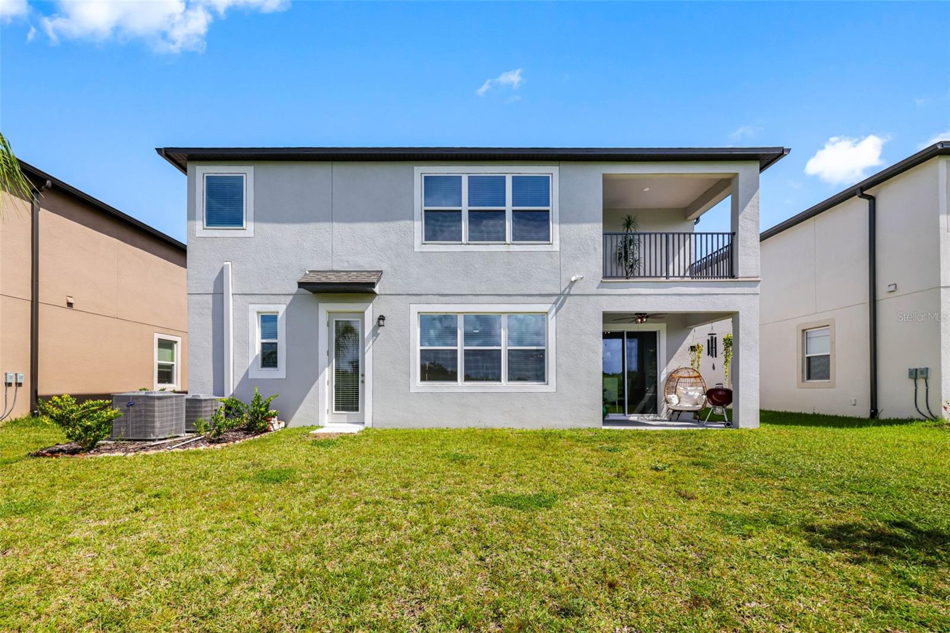



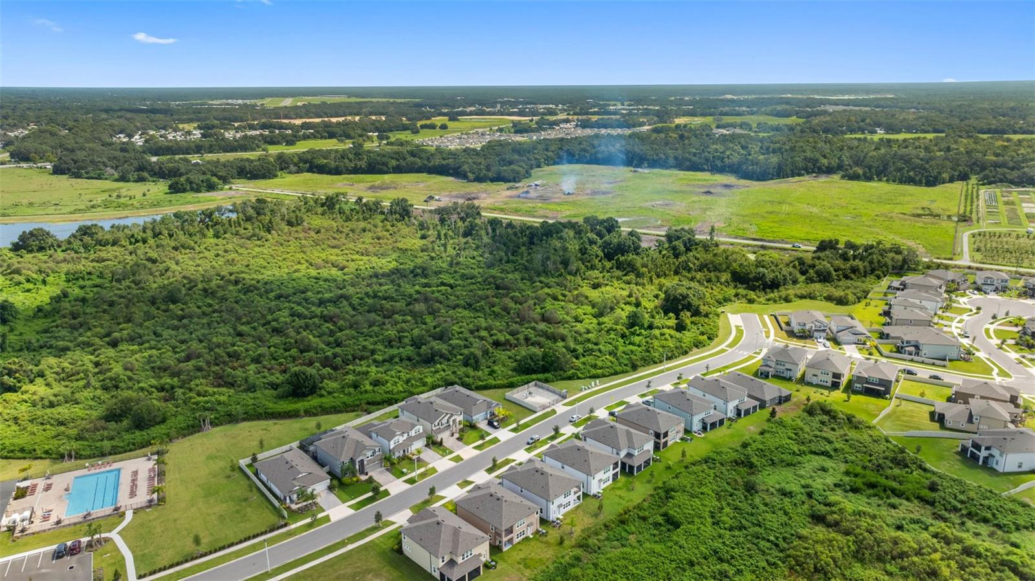


- MLS#: TB8423489 ( Residential )
- Street Address: 38144 Cobble Creek Boulevard
- Viewed: 235
- Price: $565,000
- Price sqft: $126
- Waterfront: No
- Year Built: 2024
- Bldg sqft: 4471
- Bedrooms: 5
- Total Baths: 4
- Full Baths: 4
- Garage / Parking Spaces: 2
- Days On Market: 140
- Additional Information
- Geolocation: 28.1992 / -82.1876
- County: PASCO
- City: ZEPHYRHILLS
- Zipcode: 33540
- Subdivision: Cobblestone Ph 1
- Elementary School: Chester W Taylor
- Middle School: Raymond B Stewart
- High School: Zephryhills
- Provided by: BHHS FLORIDA PROPERTIES GROUP
- Contact: Tammy Waugh, PA
- 813-908-8788

- DMCA Notice
-
DescriptionWelcome to the sought after Cobblestone community in Wesley Chapel! This stunning MI Homes Mira Lago floor plan offers 5 bedrooms, 4 bathrooms, and a versatile bonus room, with a total of 3,761 square feet of thoughtfully designed living space. A unique highlight of this home is the rare dual primary suites one on the first floor and one on the second perfect for multigenerational living or hosting guests in comfort and privacy. Step inside to an open concept layout designed for modern living and effortless entertaining. The expansive great room flows seamlessly into the gourmet kitchen, featuring an extended island, butlers pantry, stainless steel appliances with a wall mounted hood, oversized pot sink, quartz countertops, and a stylish tile backsplash. Gather around the electric fireplace in the great room for cozy evenings at home. The downstairs primary suite offers a serene retreat with a spa inspired bath including a garden tub, walk in shower, dual quartz vanities, and a spacious walk in closet. Upstairs, an open bonus room provides a perfect second living area, office, or media space. The upstairs primary suite boasts a private balcony overlooking the conservation area, plus a luxurious bath with dual sinks, quartz counters, garden tub, walk in shower, and expansive closet space. Three additional bedrooms share a full bath with a tub/shower combination. Additional highlights include: Tile flooring throughout main living areas Plush carpet in all bedrooms Inside laundry room with built in cabinetry 2 car garage with epoxy floors Paver driveway for added curb appeal. Enjoy the privacy of east Pasco County while remaining just minutes from major roadways, shopping, dining, and entertainment. Why wait to build? Move in now and start enjoying the lifestyle you deserve!
Property Location and Similar Properties
All
Similar
Features
Appliances
- Built-In Oven
- Cooktop
- Dishwasher
- Disposal
- Electric Water Heater
- Microwave
- Range Hood
- Refrigerator
Association Amenities
- Clubhouse
- Park
- Pool
Home Owners Association Fee
- 160.00
Home Owners Association Fee Includes
- Maintenance Grounds
Association Name
- Leland Mangement 352-218-9510
Association Phone
- Brittany Foehlbe
Builder Name
- MI HOME
Carport Spaces
- 0.00
Close Date
- 0000-00-00
Cooling
- Central Air
Country
- US
Covered Spaces
- 0.00
Exterior Features
- Balcony
- Rain Gutters
- Sidewalk
- Sliding Doors
Flooring
- Carpet
- Tile
- Wood
Furnished
- Unfurnished
Garage Spaces
- 2.00
Heating
- Central
- Electric
High School
- Zephryhills High School-PO
Insurance Expense
- 0.00
Interior Features
- Ceiling Fans(s)
- Eat-in Kitchen
- High Ceilings
- Kitchen/Family Room Combo
- Open Floorplan
- Primary Bedroom Main Floor
- PrimaryBedroom Upstairs
- Solid Wood Cabinets
- Split Bedroom
- Stone Counters
- Walk-In Closet(s)
Legal Description
- COBBLESTONE PHASE 1 PB 87 PG 015 LOT 177
Levels
- Two
Living Area
- 3761.00
Lot Features
- Conservation Area
- In County
- Landscaped
- Sidewalk
- Paved
Middle School
- Raymond B Stewart Middle-PO
Area Major
- 33540 - Zephyrhills
Net Operating Income
- 0.00
Occupant Type
- Owner
Open Parking Spaces
- 0.00
Other Expense
- 0.00
Parcel Number
- 21-26-26-0060-00000-1770
Parking Features
- Driveway
- Garage Door Opener
Pets Allowed
- Cats OK
- Dogs OK
- Yes
Property Type
- Residential
Roof
- Shingle
School Elementary
- Chester W Taylor Elemen-PO
Sewer
- Public Sewer
Style
- Florida
Tax Year
- 2024
Township
- 26S
Utilities
- BB/HS Internet Available
- Cable Available
- Cable Connected
- Electricity Connected
- Public
- Sewer Connected
- Underground Utilities
- Water Connected
View
- Trees/Woods
Views
- 235
Virtual Tour Url
- https://youtu.be/i4i5zwqr2nQ
Water Source
- Public
Year Built
- 2024
Zoning Code
- MPUD
Listing Data ©2026 Greater Tampa Association of REALTORS®
Listings provided courtesy of The Hernando County Association of Realtors MLS.
The information provided by this website is for the personal, non-commercial use of consumers and may not be used for any purpose other than to identify prospective properties consumers may be interested in purchasing.Display of MLS data is usually deemed reliable but is NOT guaranteed accurate.
Datafeed Last updated on February 4, 2026 @ 12:00 am
©2006-2026 brokerIDXsites.com - https://brokerIDXsites.com
