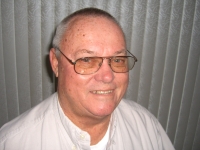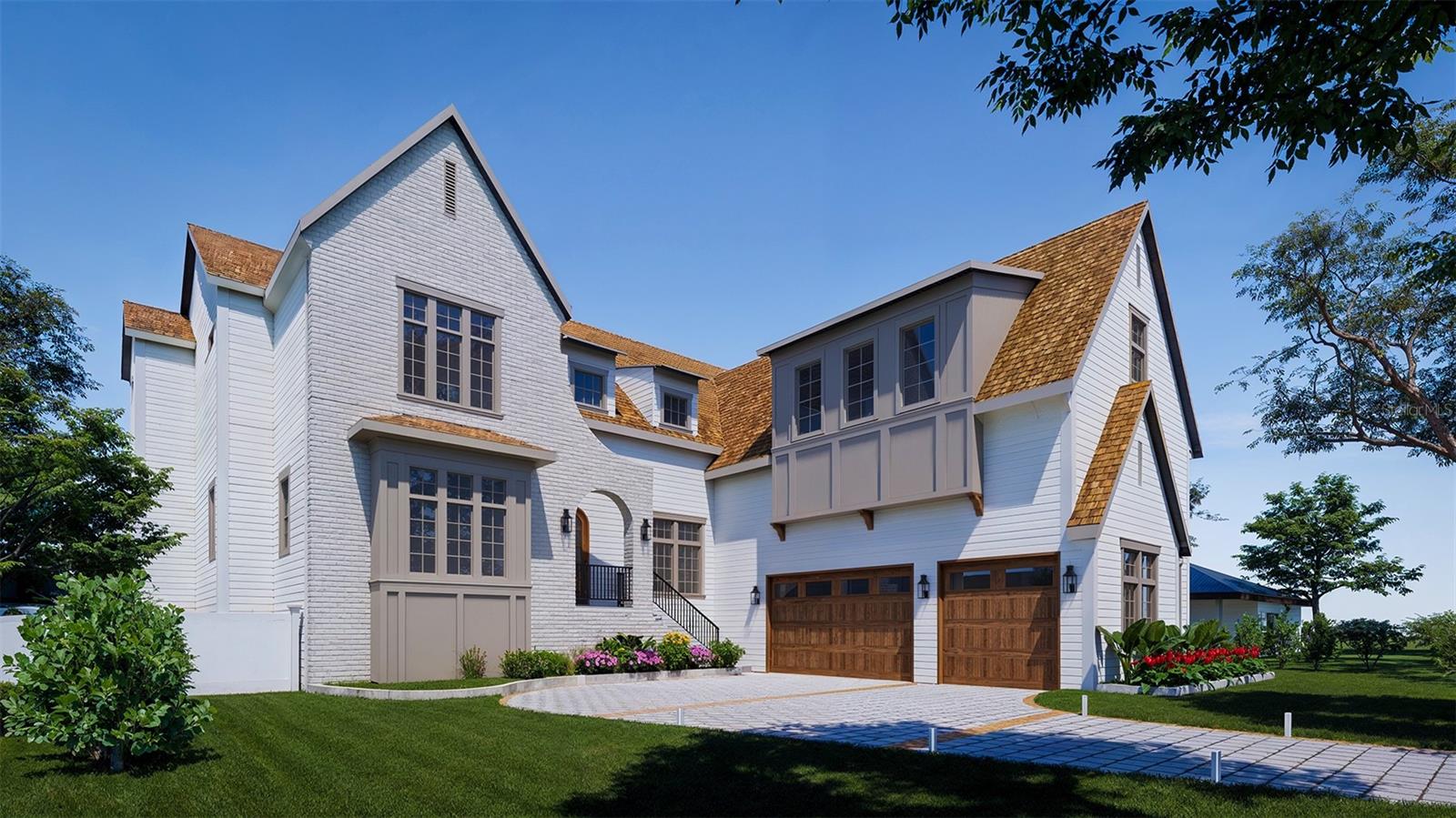
- Jim Tacy Sr, REALTOR ®
- Tropic Shores Realty
- Hernando, Hillsborough, Pasco, Pinellas County Homes for Sale
- 352.556.4875
- 352.556.4875
- jtacy2003@gmail.com
Share this property:
Contact Jim Tacy Sr
Schedule A Showing
Request more information
- Home
- Property Search
- Search results
- 4633 Lowell Avenue, TAMPA, FL 33629
Property Photos




























































































- MLS#: TB8317803 ( Residential )
- Street Address: 4633 Lowell Avenue
- Viewed: 104
- Price: $2,890,000
- Price sqft: $627
- Waterfront: No
- Year Built: 2024
- Bldg sqft: 4607
- Bedrooms: 5
- Total Baths: 5
- Full Baths: 4
- 1/2 Baths: 1
- Garage / Parking Spaces: 3
- Days On Market: 238
- Additional Information
- Geolocation: 27.918 / -82.5244
- County: HILLSBOROUGH
- City: TAMPA
- Zipcode: 33629
- Subdivision: Sunset Park
- Elementary School: Dale Mabry
- Middle School: Coleman
- High School: Plant
- Provided by: COLDWELL BANKER REALTY
- Contact: Erin Bunke
- 813-253-2444

- DMCA Notice
-
DescriptionThis Modern Tudor Custom Spec Home is unlike anything you've ever seen before, nestled in the charming neighborhood of Sunset Park offering a unique blend of classic elegance and simplistic design. This 5 bedroom, 4.5 bathroom plus two bonus rooms and private pool residence is tailored for both comfort and style. The architecture stands out with its distinct combination of Tudor influences , featuring steeply pitched roofs, decorative half timbering, and expansive windows all reimagined with modern touches that seamlessly integrate into the landscape. Inside, you'll be impressed with the open concept layout creating a perfect flow between living spaces while the high end finishes and bespoke details elevate the homes aesthetic. Step into the gourmet kitchen equipped with top tier appliances and custom cabinetry, which is ideal for both everyday living and entertaining. The living and dining rooms are bathed in all natural light. Upstairs you'll find the primary suite which serves as a private retreat, complete with a spa like ensuite bathroom, while the additional bedrooms and bonus loft offer ample space and style. Outside you'll find a summer kitchen and private pool/spa perfect for outdoor gatherings. This home represents the perfect fusion of timeless design and modern luxury, creating an exceptional living experience in one of the best neighborhoods in all of South Tampa. Located close to Tampa International Airport, Shops, Restaurants and so much more.
Property Location and Similar Properties
All
Similar
Features
Appliances
- Built-In Oven
- Cooktop
- Dishwasher
- Disposal
- Exhaust Fan
- Ice Maker
- Range
- Refrigerator
- Tankless Water Heater
Home Owners Association Fee
- 0.00
Builder Model
- LOWELL
Builder Name
- C & C QUALITY HOMES
Carport Spaces
- 0.00
Close Date
- 0000-00-00
Cooling
- Central Air
Country
- US
Covered Spaces
- 0.00
Exterior Features
- Lighting
- Outdoor Grill
- Outdoor Kitchen
- Rain Gutters
- Sidewalk
- Sliding Doors
- Storage
Flooring
- Ceramic Tile
- Tile
- Wood
Garage Spaces
- 3.00
Heating
- Central
High School
- Plant-HB
Insurance Expense
- 0.00
Interior Features
- Built-in Features
- High Ceilings
- L Dining
- Living Room/Dining Room Combo
- Open Floorplan
- PrimaryBedroom Upstairs
- Solid Surface Counters
- Solid Wood Cabinets
- Walk-In Closet(s)
Legal Description
- SUNSET PARK LOT 20 BLOCK 13
Levels
- Two
Living Area
- 4607.00
Middle School
- Coleman-HB
Area Major
- 33629 - Tampa / Palma Ceia
Net Operating Income
- 0.00
New Construction Yes / No
- Yes
Occupant Type
- Vacant
Open Parking Spaces
- 0.00
Other Expense
- 0.00
Parcel Number
- A-32-29-18-3T7-000013-00020.0
Pool Features
- Heated
- In Ground
- Lighting
- Salt Water
- Tile
Property Condition
- Completed
Property Type
- Residential
Roof
- Built-Up
- Shingle
School Elementary
- Dale Mabry Elementary-HB
Sewer
- Public Sewer
Style
- Other
- Tudor
Tax Year
- 2023
Township
- 29
Utilities
- Cable Available
- Electricity Available
- Public
View
- Pool
- Trees/Woods
Views
- 104
Virtual Tour Url
- https://www.propertypanorama.com/instaview/stellar/TB8317803
Water Source
- Public
Year Built
- 2024
Zoning Code
- RS-75
Listing Data ©2025 Greater Tampa Association of REALTORS®
Listings provided courtesy of The Hernando County Association of Realtors MLS.
The information provided by this website is for the personal, non-commercial use of consumers and may not be used for any purpose other than to identify prospective properties consumers may be interested in purchasing.Display of MLS data is usually deemed reliable but is NOT guaranteed accurate.
Datafeed Last updated on July 4, 2025 @ 12:00 am
©2006-2025 brokerIDXsites.com - https://brokerIDXsites.com
